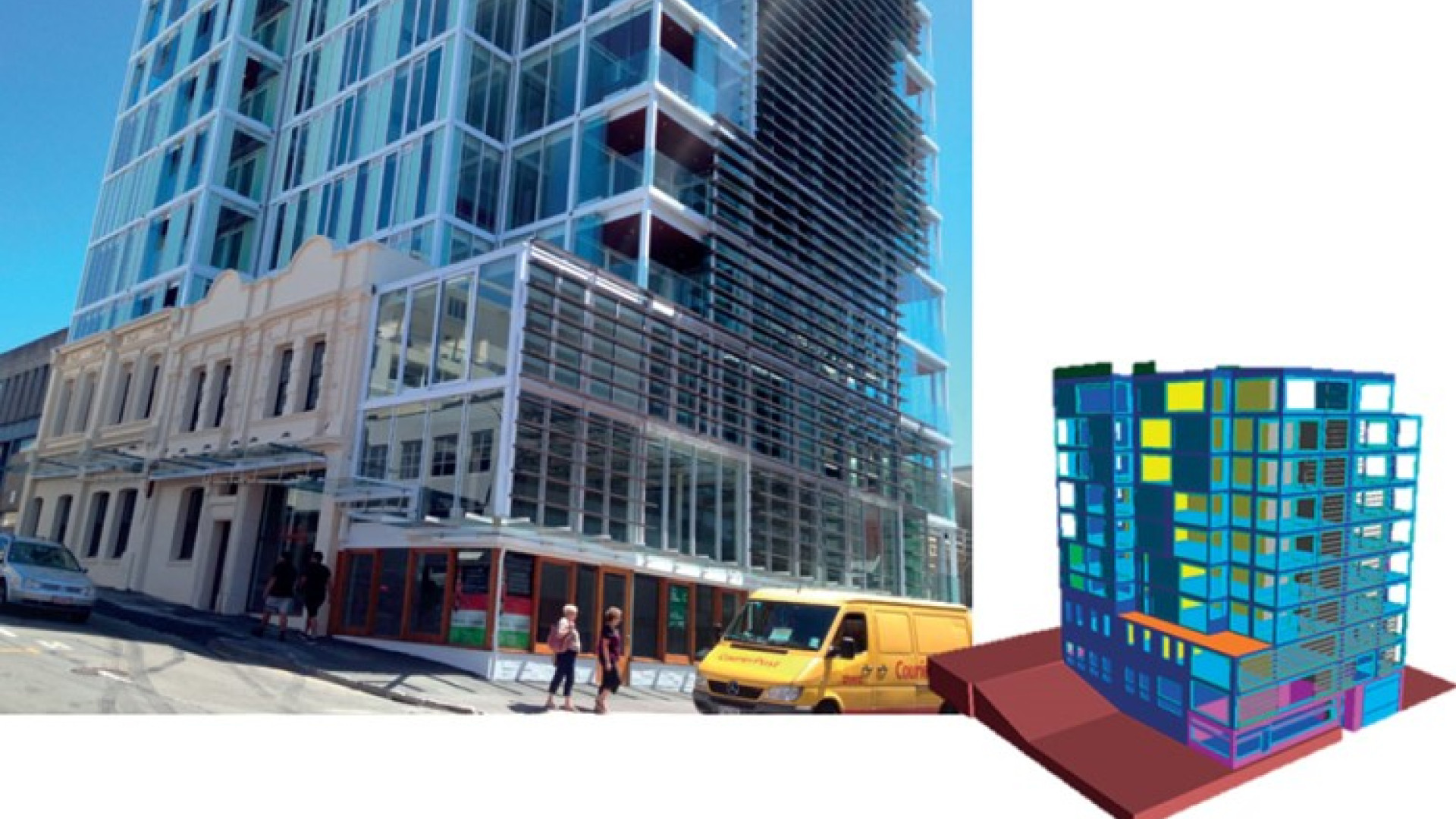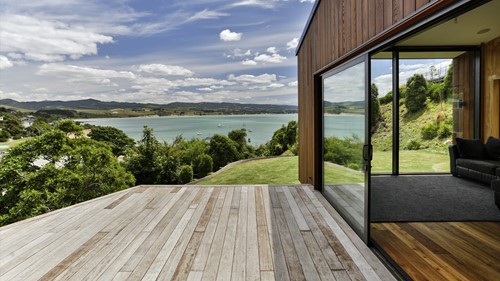Hinged Doors
Windows
Complementary
Hit enter to search or ESC to close
DESIGNING FOR BUILDING PERFORMANCE - how to increase performance and reduce time and costs

New Zealand’s appetite for new construction cannot be sated. However, if we allow ourselves to get pressured by the unyielding stream of houses, high-rises and apartments, we risk creating a problem as damaging as - if not worse than - the leaky homes debacle. That is, unless we make a change.
In this whitepaper, we debate some major issues with New Zealand's construction industry, and why our friends at InsideOut might just have the solution: building performance engineering.
Are kiwis on the road to another leaky building type scandal?
As we run to keep up with the New Zealand construction rate, we’re following a well-trodden path of cut-and-paste construction culture. That is, using specs for new buildings because they worked for the last ones - even if they were on the other side of the country, or served a totally different function.
Government MPs and property buyers are crying out for better insulation, warmer interiors and dryer homes. InsideOut believes in more healthy, comfortable and efficient homes, but we could be in danger of marching towards a leaky-homes-type scandal. Except this time, some of our buildings may be too well insulated, rather than too poorly.
- Consider this: When we add layers of insulation to a building without careful consideration as to why we’re doing so, we end up with houses that could overheat too easily, and stay hot. In summer, this could be disastrous. In buildings such as retirement homes, it could even be a contributory factor in death.
WHY THE BUILDING CODE ISN’T ENOUGH
The NZ Building Code is a performance guide for construction; when we follow it closely, we have a perfectly legal building - great. But will it be a building that works well for people? Maybe not.
- Consider this: The NZBC guides architects and builders on energy efficiency, but not how this relates to other important considerations, such as comfort. To use a specific example, clause H1.2(a) states that adequate energy efficiency must be achieved when modifying temperature. But pushing this to extremes, we could achieve the best degree of energy efficiency by not installing a heating system at all (and thus, not using any heating energy). The people inside, however, will suffer for it. This is not energy effectiveness.
The leaky homes scandal was estimated by PwC to require $11.3 billion to fix - and even in 2017, many homes are still left rotting. It is our duty as architects, builders and suppliers not to make the mistakes of the past. And that starts with evidence-based, intelligent design.
DESIGNING FOR BUILDING PERFORMANCE
Designing with building performance in mind is about acquiring evidence-based advice to predict how a building will perform when it is used, and what specifications will help - not hinder - that use. Consider the family that needs to be comfortable, healthy and dry, the office building that can’t be too hot or stuffy, or the house that shouldn’t rot within a decade or so of going up. Building performance engineering has seen growing use overseas for three decades, with proven results.
One firm in the UK successfully saw a 30 per cent reduction in carbon emissions from a 200-pupil school by maximising natural heating and cooling, despite the building being originally constructed in the 1950s. The important thing here is that building performance is not another set of guidelines to follow, like the NZBC. By treating each building as a unique entity, you can strategically balance saving money with prioritising amenities that will actually suit your occupants.
HOW BUILDING PERFORMANCE BALANCES BENEFITS
Designing to the NZBC or with specifications from a previous project doesn’t take into account that, while some elements might work again, others may not be appropriate. When you take a holistic overview, as InsideOut’s Ruth Williams recommends, you may find that you can deliver a better balanced-design, still meeting standards, for a lower cost than directly following the Acceptable Solutions.
- Consider this: InsideOut worked with a façade supplier on a project recently where all four sides of the building were proposed to have the same thermal performance specs. But after analysing the design for its intended use, it was found that “high-tech” glass wasn’t necessary. Computer simulation showed the team that simple LowE IGUs on the south facade and a tinted double IGU for the rest of the building, in combination with less insulation in some areas and more in others, was a more appropriate specification. The design was more sensible, and it saved on project materials and cost, whilst thermal comfort and energy efficiency was improved.
PRIORITISING BASED ON EVIDENCE MAKES FOR SMART DECISION-MAKING
Your clients may request “high-performance” this and “low-energy” that, but without consideration to what high and low means. Without priorities, these requests could serve to run up the budget. InsideOut tells us they’ve seen people over-specifying materials, pushing for more and more - under the impression that more is better. But InsideOut’s John Jamieson says better is better, not more. And better is relative to a project’s deliverables and its occupants.
- Consider this: You’re faced with two heating solutions - one that uses less energy annually, but creates a building that isn’t warm enough; and one that requires more heating annually, but is more thermally comfortable. The low-energy option might seem smarter, but if it sacrifices comfort, it might hinder the function of the building.
- A design which allows a slight increase in energy consumption could make, say, office workers more comfortable and productive at work.
- Then again, you could take the low-energy option and redesign the building so it makes use of passive heating sources, like sunshine, and maintains comfort. - There’s no instant specification unless you understand how the building should perform, and for whom.
CASE STUDY: WINDOWS IN BUILDING PERFORMANCE
Windows are one of the most important considerations when it comes to building performance engineering. As the interface between the indoors and outdoors, a potential source of heat gain, heat loss, light, ventilation, and noise, they must be considered very early in the design process. If we use the most expensive high-tech glass on all sides, we might make the building overheat. If we don’t use enough, it could be too cold, too dark, too noisy. When an architect, building performance engineer and the project team of engineers, designers and suppliers - windows, HVAC, and so on - work together, we can understand which choices are right for that specific building and its intended function.

- Consider this: Altus Window Systems worked on a project in Moeraki that was designed intelligently. The customer wanted a cheap, small house that could add significant resale value to their pub - which the home would sit behind. To bring down energy costs, the entire building was orientated away from the region’s cold southerly winds, and windows to the north-east were designed to capture solar heat gain in winter. Operable double-glazed windows on the lower levels and skylights also offer cost-free cooling ventilation in summer. This is a home designed with its occupants in mind.
DESIGN AND BUILD WITH THE RIGHT PARTNERS
Together, we can work on improving New Zealand’s building culture and avoid any further several-billion dollar scandals, which starts with choosing the right partners. Altus Window Systems is one of the country’s leading suppliers and innovators, backed by a network of trusted fabricators and a string of awards. If you’re interested in choosing a forward-thinking window and door supplier for your next project, contact us today.















