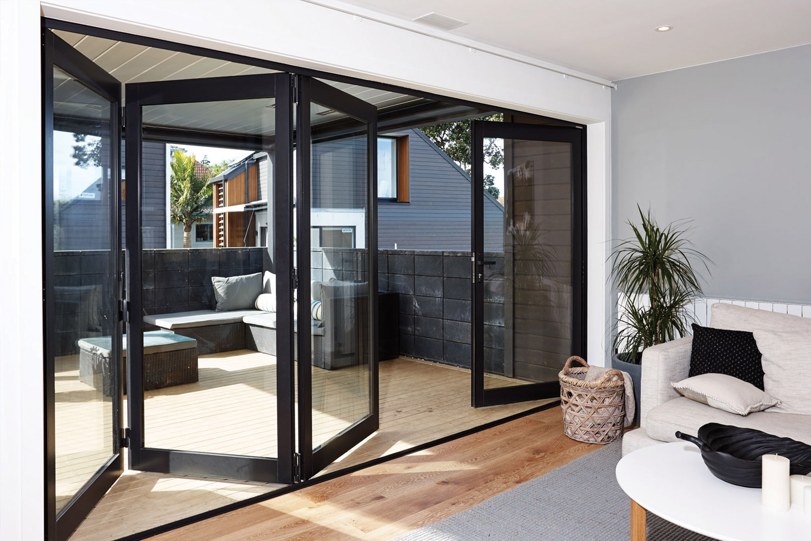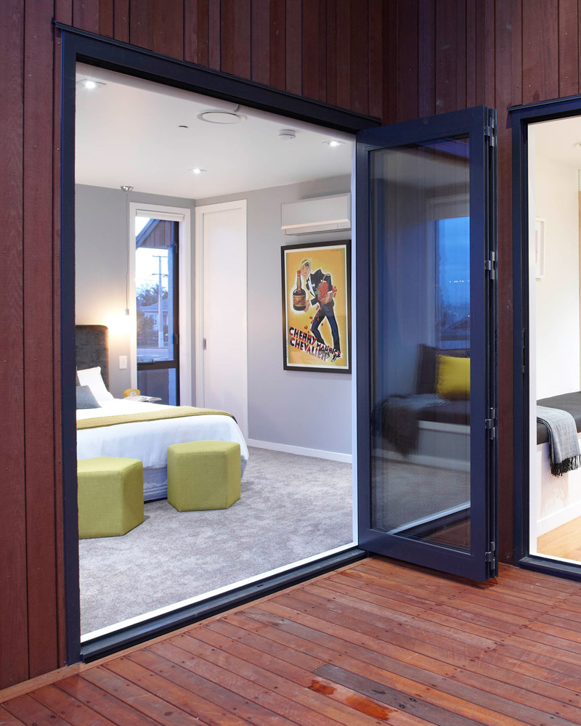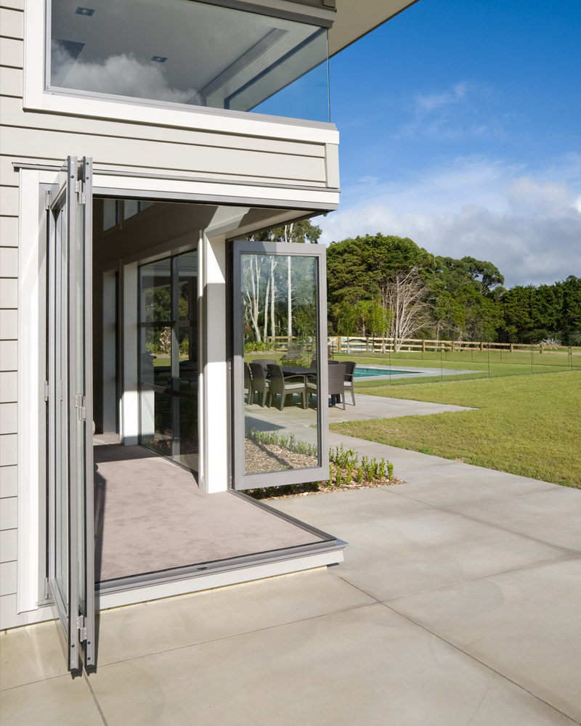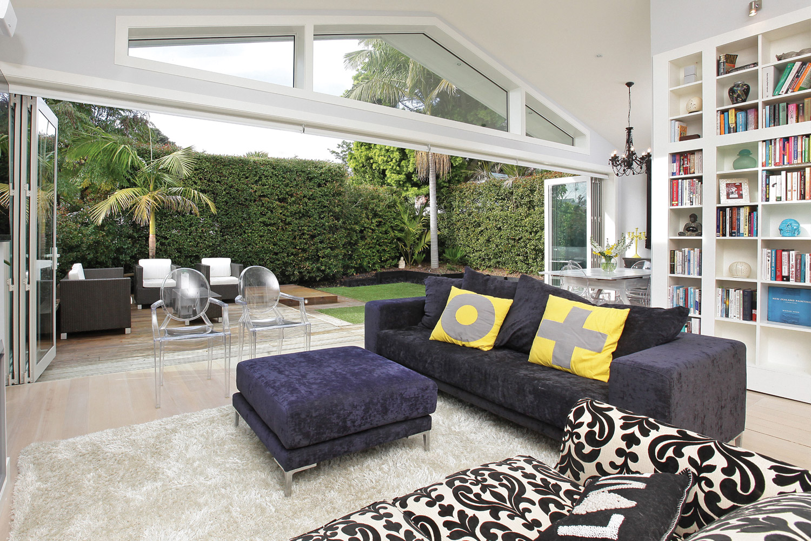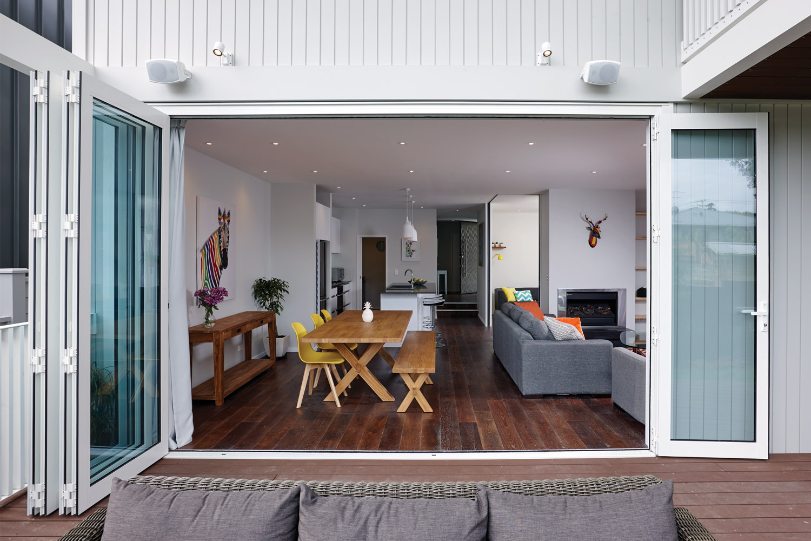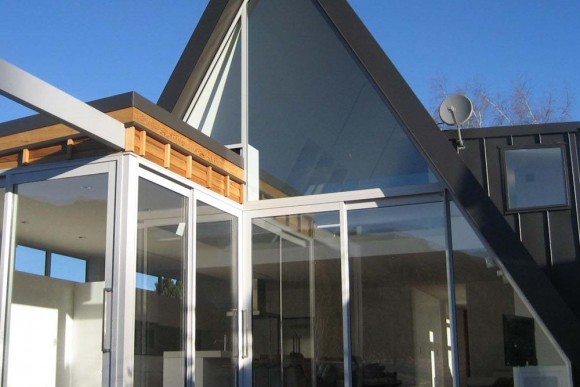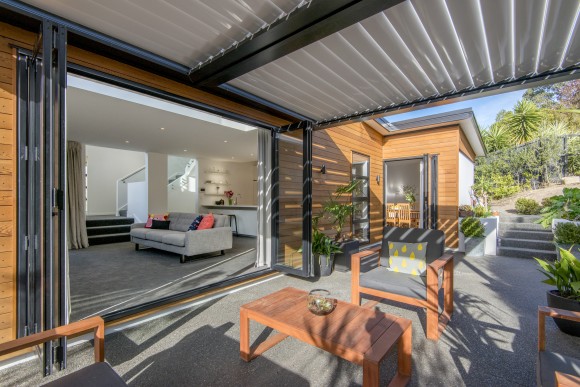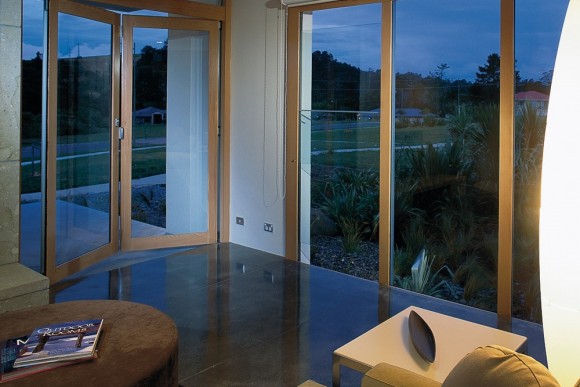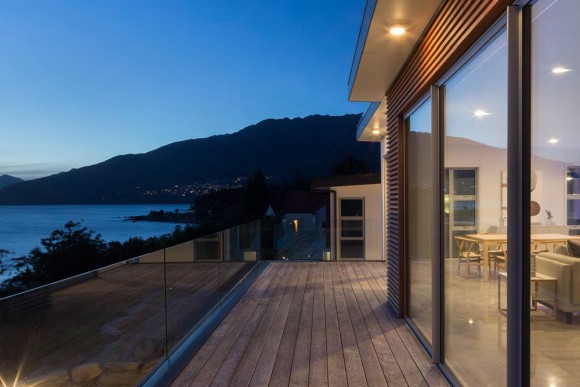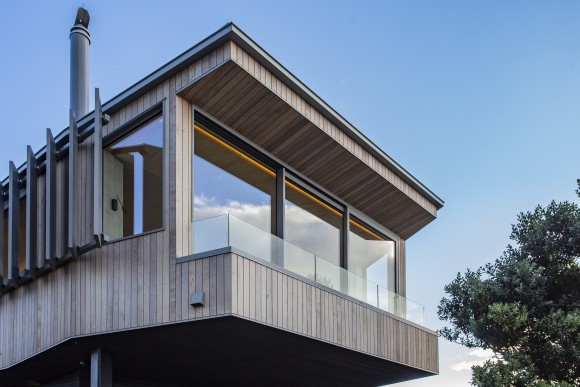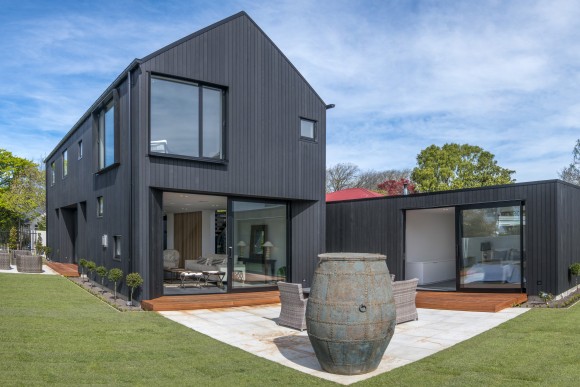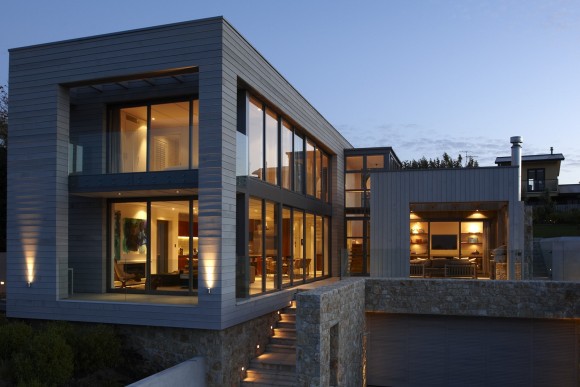Hit enter to search or ESC to close
Bifold doors allow for unrestricted access to the outdoors and maximise the amount of light in a room.
This type of patio door is perfect if you want to open up the whole of the living area, as the doors can be folded concertina-style, removing the barrier between indoors and out. These doors are perfect for the larger living area, with choices to suit all sizes of home from two to ten door options.
Bifold Door profiles are matched to Hinged and French Doors for a consistent total look.
Features
- Flat surfaced sill option
- Multiple configuration options - see further below
- Openness
Options:
- Foldback™ bifold - door panels fold flat against the cladding
- Bi-parting - opens from the center
- Corner Bi-parting - separate doors join together at a corner junction
- Bifold door configurations
- Top-hung or bottom rolling* options
Bifold doors can be a popular choice due to the maximised openings they allow. We offer bi-fold choices for homes of all sizes, with options from 2 through to 10 panels. Whether top hung or bottom rolling*, they’re really easy to use too.
With the top-hung format, the weight of the door panels is at the head, This not only allows for long term durability, smooth action and fingertip control, but also results in a low maintenance flush sill, removing any potential trip hazards. This can be further enhanced be rebating internal floors and having exterior decks or patios raised to run almost level. With Bottom rolling*, the weight of the door panes sit on the sill allowing for heaver panes.
*system dependent
Configuration choices


