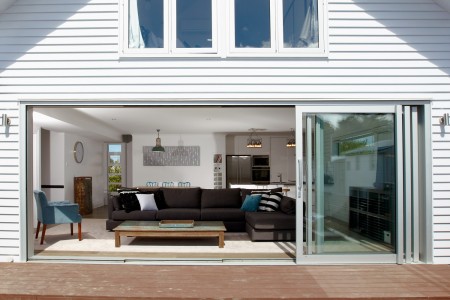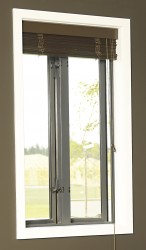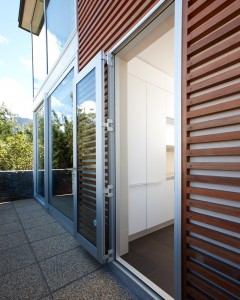Hit enter to search or ESC to close
CLICK HERE to download the Atlantic48™ Brochure
Our residential architecture has come of age
Increasingly, New Zealanders have a sophisticated knowledge and appreciation of how good design can shape the way we live. Homeowners are stretching the limits: they’re looking for confident, exciting architecture and products where a stylish materiality works hand-in-hand with supreme functionality.
Large-scale homes demand expansive ideas and bold solutions and the Atlantic High Performance Suite from Altus Windows is not short on these. This range of high-spec doors and windows is a robust system that can carry the load – with ease. An increase in maximum rolling weight per panel means there are myriad configuration options: bigger openings provide bigger views and make bigger design statements.
So when a standard response just won’t do, go beyond the expected and expand your design horizons. Because although pioneer of modern architecture Mies van Der Rohe proclaimed “less is more”, there are times when, undeniably, more is better.
Atlantic48™ fits perfectly with all the high end selections for fixtures and fittings. A home of this quality, style or scale demands the highest quality product.
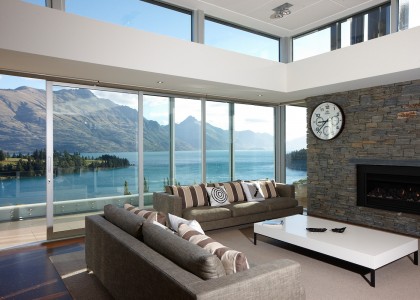
This product system is capable of reaching up to 3.2m in height, or higher depending on unit type and application. The system well exceeds the extreme wind zone requirement.
A serious home, very big, or small and edgy, like a central city pad built in between others or a Piha glass box bach on a windy cliff top beachfront or a site that is just difficult. The location will demand the Atlantic48™ is chosen because of its capability. This product system is capable of reaching up to 3.2m in height, depending on unit type and application. The Atlantic48™ well exceeds the extreme wind zone requirement.
The system integrates seamlessly with our other product systems, including the Baltic™ Commercial, Flush Glaze and Shop Front systems to ensure a flawless architectural result. The 4 window frame options allow a consistent internal and external finish across multiple products. For example, why not marry a hinged door, window and a stacker door with a consistent look across all three products.
Features & Benefits:
- 48mm platform, with 106 and 159 options for frames & mullions
- Up to 36mm double glazed unit capacity
- 48mm, 106mm & 159mm Bifold Door can be used with facing reveal or equal leg frames.
- Seamless transition to Awning Windows, Hinged Doors, Sliding and Stacking Doors with no width build up for 106mm and 159mm frames.
- Performance expectation beyond 3000pa ultimate wind pressure
- 25mm facings, 19mm reveals, E2 type install frame options
- Full equal leg frame and integral sill tray install options
- Flat and square front face – All beaded
- Concealed drainage option – no visible drain holes anywhere
- Generous glazing expanses with low-E double glazed upgrade options available
- Curved condensation channel for easy cleaning and drainage
- Sills and sill trays have continuous drainage gap (rather than holes or slots) allowing for true pressure equalisation
- Bifold & French Door Hinges use lock-up plate technology for easy adjustment
- All stainless steel or aluminium operating gear
- Uses spigots so no there is no need for plastic grommets
- New Zealand made, designed and tested for local conditions
Awning & Casement Windows
- Split Mullion option for strip windows
- Seismic Frame with 16mm Inter-story deflection
- Aluvent™ Passive ventilation capable
- Optional 48mm rebate internally boxed out to 106mm or 159mm
- Curved condensation channel for easy cleaning and drainage
- Flush profiled sash for smooth lines and flat face appearance, plus Stepped sash profile and square cut options available
- High performance hollow frame
Sliding and Stacking Doors & Windows
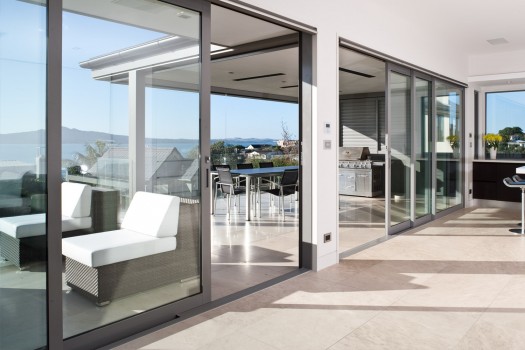
- Up to 3.2m* high and have robust sliding panels weighing up to 250kg
- 106mm & 159mm outside sliding & stacking 40mm door panels.
- Minimum - two panels (one fixed, one moving). Maximum - as many panels as is practical, all sliding one way or bi-parting from the centre
- Euroslider™ flush sill feature for a clean look and easy clean in high dust and derby areas
- Kiwi classic Ranchslider™ available with optional Levelstep™ sills for a flat threshold
- Smoothtech™ Chevron track (replaceable) – one of the smoothest sliding door tracks in New Zealand
- Door concealment options like the Overwall slider and Cavity Slider provide maximum views and access
- Inline Biparting and 90° Corner Biparting options which meet in the centre for creating unique spaces and a feeling of pillar-less open space
- Split mullions for seamless transition to other products i.e. Awning & Casement Windows.
- ACT sliding door interlocker softener – reduces the impact and sound when doors engage
- Performance beyond Very High wind zone rating
Foldback™ Bifold Doors & Windows
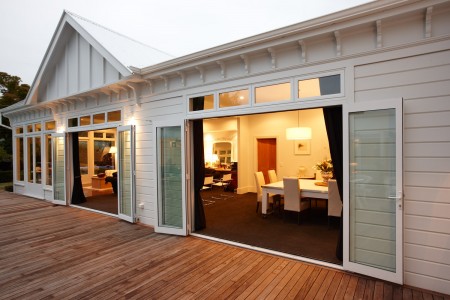
- The patented skewed outline Foldback™ Head carries the rolling gear and allows panels to fold 180 degrees to lay flat against the clad wall.
- Up to 2.4m* high and have robust hinged panels weighing up to 50kg
- 48mm rebate with equal leg frame on a sill tray. It uses box back mullions.
- Minimum - two moving panels. Maximum - up to six (three each way)
- Patented skewed head track to allow the panels to rest flat against the house and avoid the need to unclip double action split stiles
- Top rolling operating gear minimises the risk of disturbed performance
- Flat surface sill
Bifold Doors & Windows
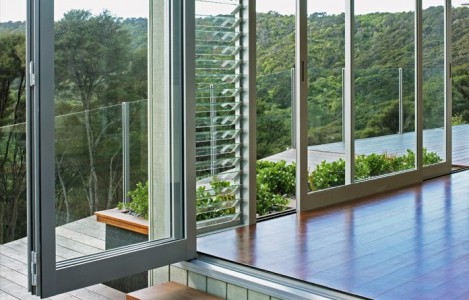
- Bifold Doors Up to 2.4m* high
- Individual 80kg panel weight rating. 40mm thick panel.
- Minimum - two moving panels. Maximum - up to twelve moving panels (six each way)
- Top rolling operating gear minimises the risk of disturbed performance
- Low profile Flat sill for low trip hazard, a clean look and easy clean in high dust and derby areas
- ART bifold door aligner is an innovative component which holds each panel in perfect alignment throughout the bifold motion
- PCT bifold panel catcher is an innovative component designed to pull the bifold doors in tight whilst opening
- Tested to 50,000 cycles
French & Hinged Doors & Windows
- Up to 3.2m* high
- Individual 80kg panel weight rating.
- Flat sill for low trip hazard, a clean look and easy clean in high dust and derby areas
- Hinged French door adapter can be conveniently opened from one or both sides to control ventilation and security

